Desk sharing
for hybrid workspaces
With desk.ly, you book and manage workspaces, meeting rooms, and parking spaces in one easy-to-use tool.
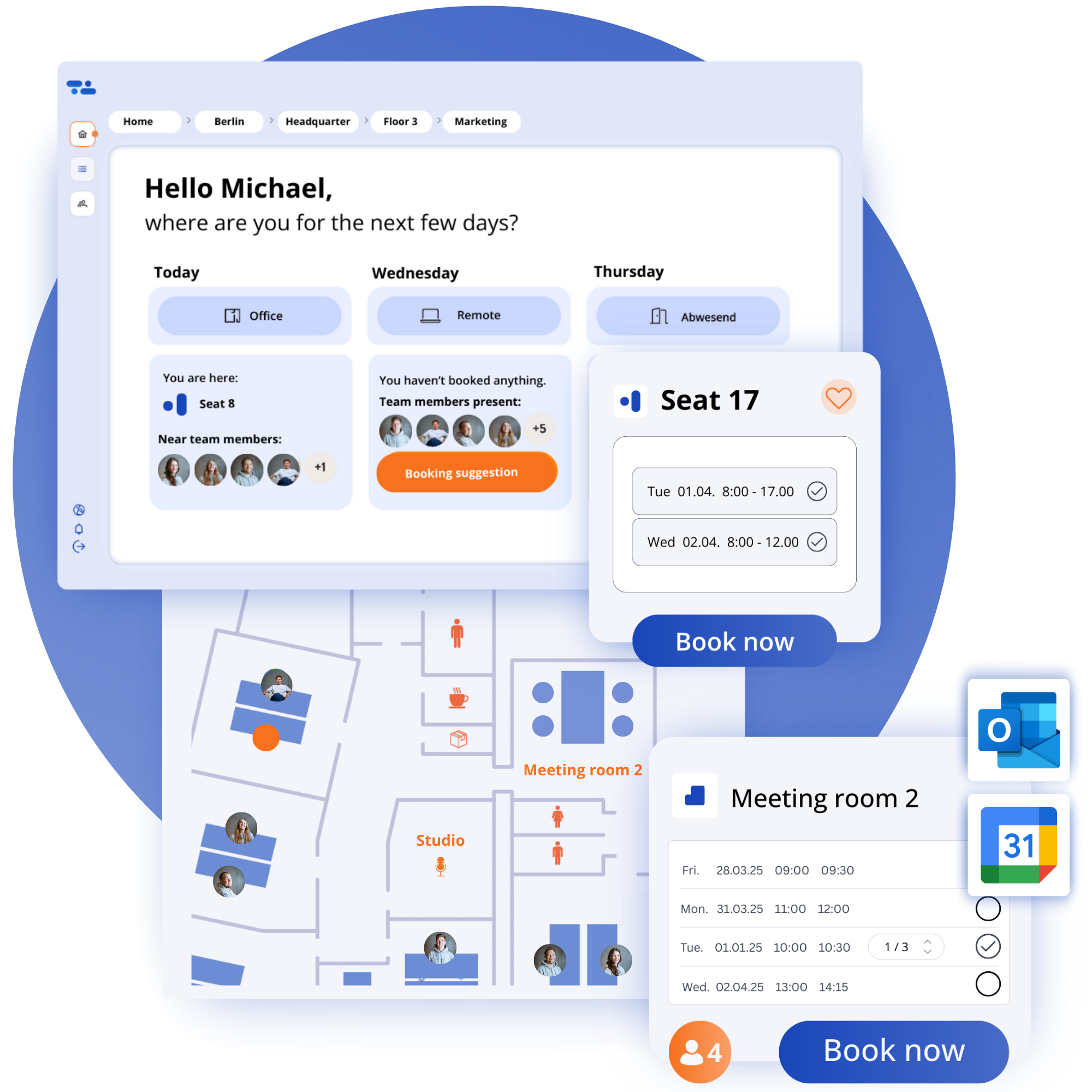
1.000+ Unternehmen vertrauen desk.ly

















Desk sharing
for hybrid workspaces
With desk.ly, you book and manage workspaces, meeting rooms, and parking spaces in one central location.
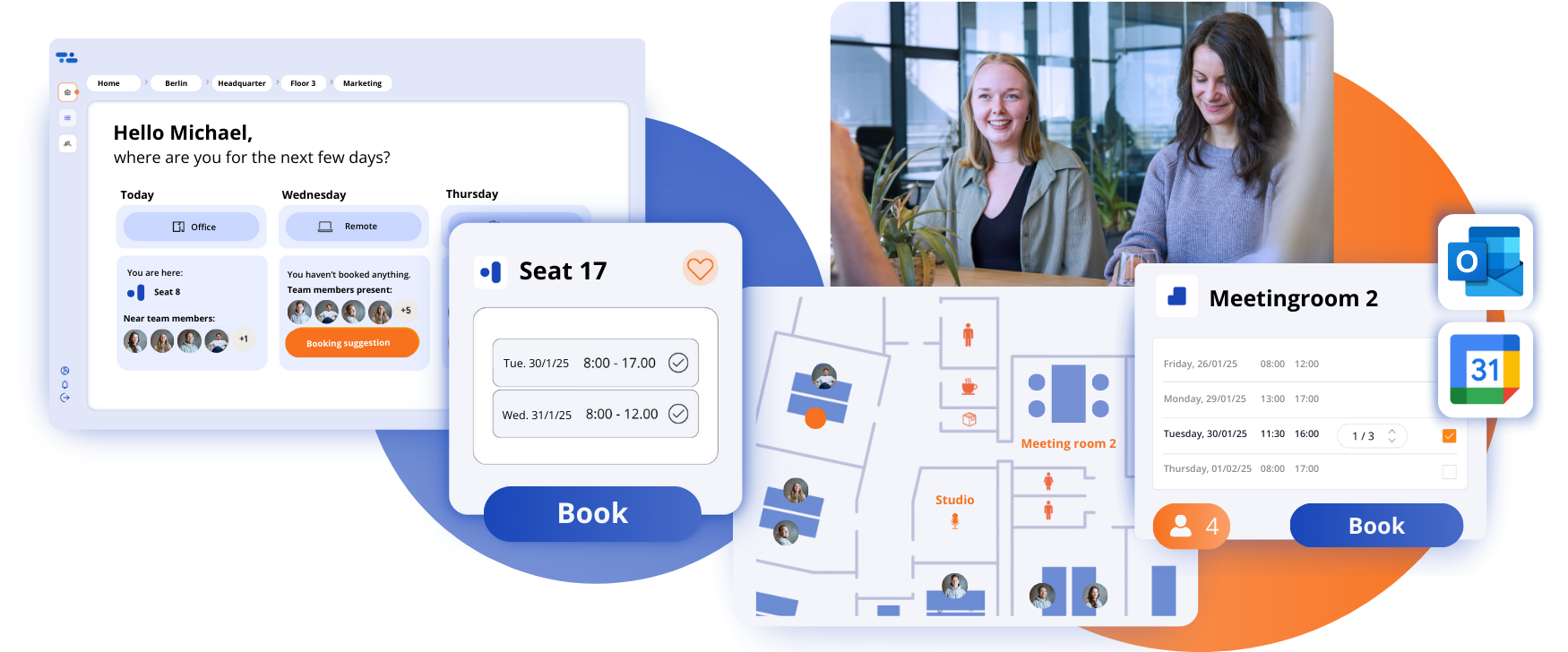
1,000+ companies already trust in desk.ly

















One tool to facilitate workplace managent and collaboration
Book and manage desks the easy way
Book desks, team zones, phone booths and whatever workspaces you want with just a few clicks—from your desk or on your phone. Discover all features ...
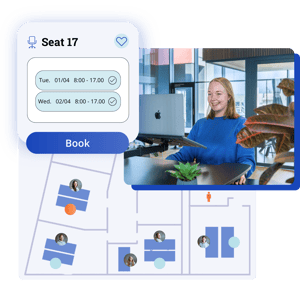
Meeting room booking with calender integration
Find and book the meeting room with the right equipment in just a few clicks or simply via QR code. Add catering and synchronise your bookings in desk.ly with Outlook or Google Calendar. Discover all the features.
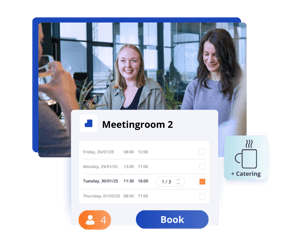
Search complete: Your parking spot is booked
No more circling the block for parking — now you can easily reserve your spot right alongside your desk. Here’s how it works…
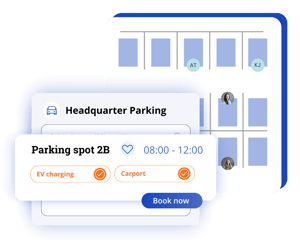
Who is in the office—and where?
Plan your office days together as a team. In desk.ly, you can search for colleagues, view the attendance through digital floor plans or display them on a welcome screen. Learn more on how this tool boost collaboration!
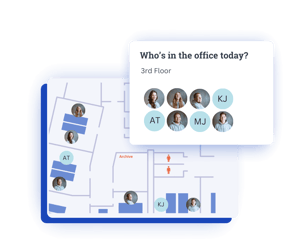
A smarter way to manage your work environment
Keep an overview of your office. Set individual booking rules, manage users, and use real data from utilisation analysis to save costs. Discover all the features.
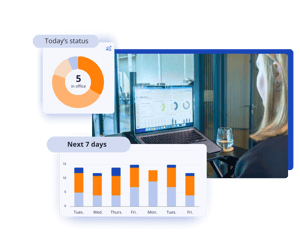
Book and Manage Desks the Easy Way
Book desks, team zones, phone booths and whatever workspaces you want with just a few clicks—from your desk or on your phone. Discover all features ...

Meeting Room Booking with Calender Integration
Find and book the meeting room with the right equipment in just a few clicks or simply via QR code. Add catering and synchronise your bookings in desk.ly with Outlook or Google Calendar. Discover all the features.

Search no more: Your Parking is easily Booked
Instead of endlessly cruising in search of a parking space, you can now comfortably reserve your spot along with your desk. Here's how it works ...

Who is in the Office—and where?
Plan your office days together as a team. In desk.ly, you can search for colleagues, view the attendance through digital floor plans or display them on a welcome screen. Learn more on how this tool boost collaboration!

A Smarter Way to Manage your Work Environment
Keep an overview of your office. Set individual booking rules, manage users, and use real data from utilisation analysis to save costs. Discover all the features.

Workplace Management Leader
based on 200+ reviews

"Do you work from home and use shared workspaces? Then desk.ly is just what you need!"

"My experience with desk.ly has been highly positive. The admin area offers a wide range of settings. The interface is exceptionally user-friendly."

"desk.ly is an exceptionally intuitive tool that anyone can use with ease from the very first time."

"Overall, a superb tool with excellent functionality and utility."

"The desk.ly app is a superb solution for our everyday work routine."

.png?width=300&name=Platz%204%201.%20OG%20Teamraum%20desk.ly%20(7).png)
Test for free with up to 15 users
Register in under 2 minutes and try it out straight away!
Your sweet spot for comfort and safety

desk.ly seamlessly integrates into your IT landscape. This allows you to book directly from Microsoft Teams, synchronise bookings with your calendar, and much more.
Mehr erfahren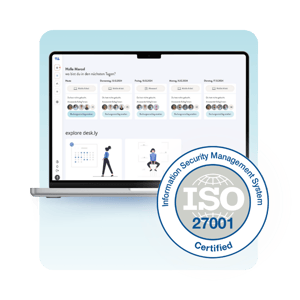
desk.ly meets all the requirements of the European GDPR and is certified according to the ISO 27001 standard. This also facilitates compliance with internal security regulations.
Mehr erfahren
With the desk.ly app for your smartphone, you can book your workspace, parking space, or meeting room from anywhere.
Mehr erfahrenWorkplace management in action
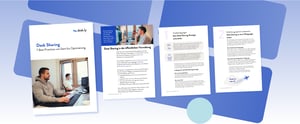
👉 7 Best Practices for Desk Sharing from Implementation to Optimisation.
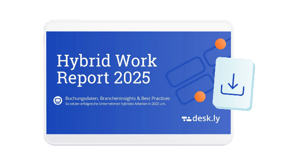


👉 7 Best Practices für das Desk Sharing von der Einführung bis zur Optimierung.
FAQ
A hybrid workstation, also known as a shared desk, is not just assigned to one permanent employee. The flexible workstation is available to every employee in the company and can be booked via desk sharing software.
Desk sharing is a concept in which, for example, workstations, parking spaces or other resources in the company are no longer permanently allocated to employees. Desk sharing software is used to organize these resources via its booking system.
The security of your data is important to us: desk.ly is hosted on German servers and meets all European data protection requirements.
Employees share the available resources in the office with desk sharing. The flexible workstations, also known as shared desks, can be booked via a desk sharing booking system.
desk.ly is a flexible platform solution that is easily scalable and can be used in companies of any size.
You can test desk.ly free of charge with up to 15 users for as long as you want. Once you have decided desk.ly is the right tool for you, you can get in touch with our sales team for advice or continue using desk.ly directly with your credit card details.
Learn more about our pricing →
We provide over 80 integrations and are constantly working on further integrations. For example, you can connect desk.ly with Azure AD, Google Workspace or the typical HRIS systems, such as Personio, in just a few clicks.
Learn more about our integrations →
.png?width=300&name=Platz%204%201.%20OG%20Teamraum%20desk.ly%20(6).png)